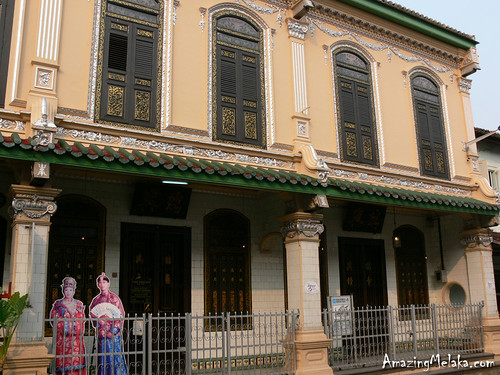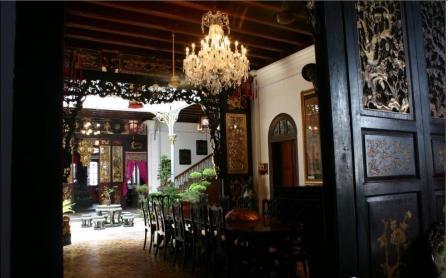It is really exciting as we going to spend our day at the street that full with history and a lot of fresh things, the Jonker Street.
A sunny day, we start our trip at 730am.
Once we reached, straight a way, we head to our most important destination, the Baba and Nyonya Heritage Museum.

The museum was modified by combining 3 houses and located at Jalan Tun Tan Cheng Lock, I looked around, it should be a housing area of rich people at olden time. The house is big and i felt a bit of western style design on it.
Entrance fee for adult is rm8, and will guide by guide.
She explain the whole structure of the building, the design, the life style of the family and some history of baba and nyonya.
basicaly my opinion is she explain according to what she know about the family, this can't really satisfy we all, a furthermore research by ourself is very important.
We had try the food of baba nyonya at the restaurant at the same street., some of the meal I had tried before but i doesn't know it is baba nyonya meal.
I had found the kuih that I had been looking form long time ago at there, now i only know that the kuih is actually traditional kuih of baba nyonya.
The culture of baba nyonya is mix among the culture of chinese and malay. And it is very close to we all.
Well, that is just an intro =p
---------------------------------------------------------------------------------------
The whole research about baba nyonya, I really feel interesting about the structure of the house of Baba and Nyonya.
The house very long and wide, influenced by multiple culture.
Western influence can clearly be seen in the number of antique furnitures with Italian, British and Dutch influences. The western influence does not end here as there are many things in the museum…from the Victorian era lamp to floor tiles…have a story of their own to be told.
The interior design of the house is very chinese style, from the chair to the door, from the living room to kitchen. And the room is been seperated by chinese traditional carfting wall. Most of the furniture is made by very good quality of wood with chinese crafting.
STRUCTURE OF HOUSE
They have two living room to serve their guests, one is or friends and the other is for those that closer with them like relatives.
Female that haven't marry are not allow to go to the living room and chat together with guests, there is a big wooden wall blocking the living room and the inner living room. So those girl will peep from the hole on the wooden wall.

The stair that done without using nail is full with craft will close and lock at night, so that man that back at late night can't go to upstair. The master bedroom is at front of the second floor. They had a small hole that been cover. They can peep their visitor from there. If they not going to entertaint the guest, they can just pour water from there.

And there is a area inside the house had well and there is no roof on top of it.(天井, from baba house that I visited had this design, not only the museum.) The water paip that connect from the roof to the well area had also been design, the paip been cover by a decoration of fish, when raining, the water from roof will come out from the mouth of the fish. This design is done according to the chinese sentence, 如鱼得水 and also 肥水不留外人田
The kitchen is very simple, just like normal traditional chinese house that i saw before.
They also had a space for praying.
The washing room part in my opinion is more to malay style.
The whole house is combine with chinese, malay and also western.
So that is it~
